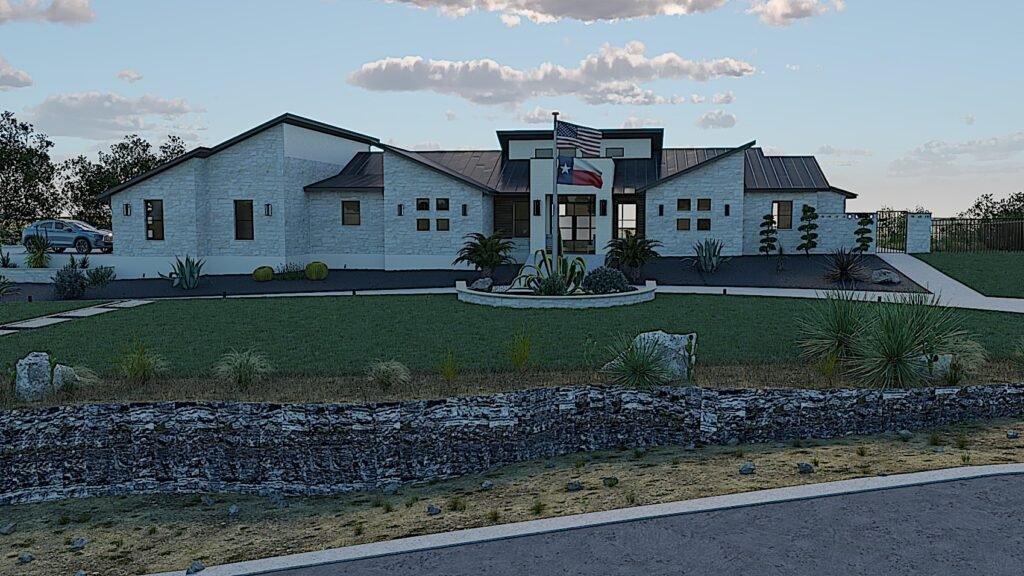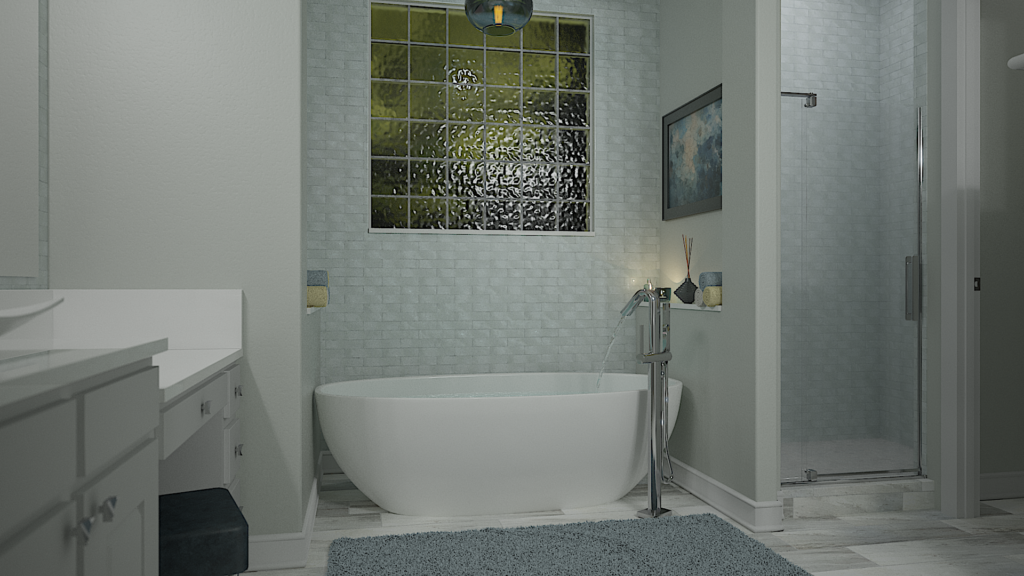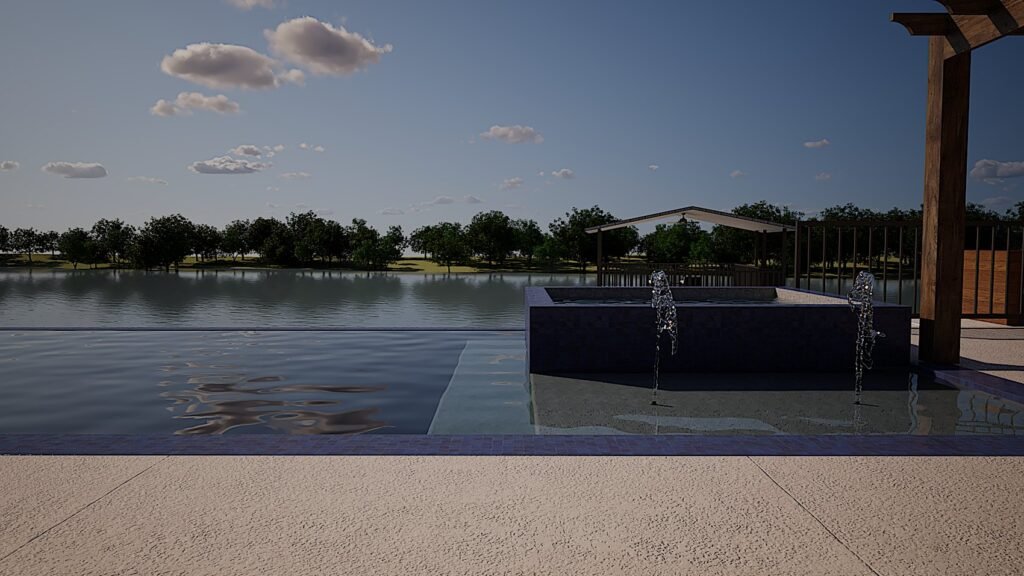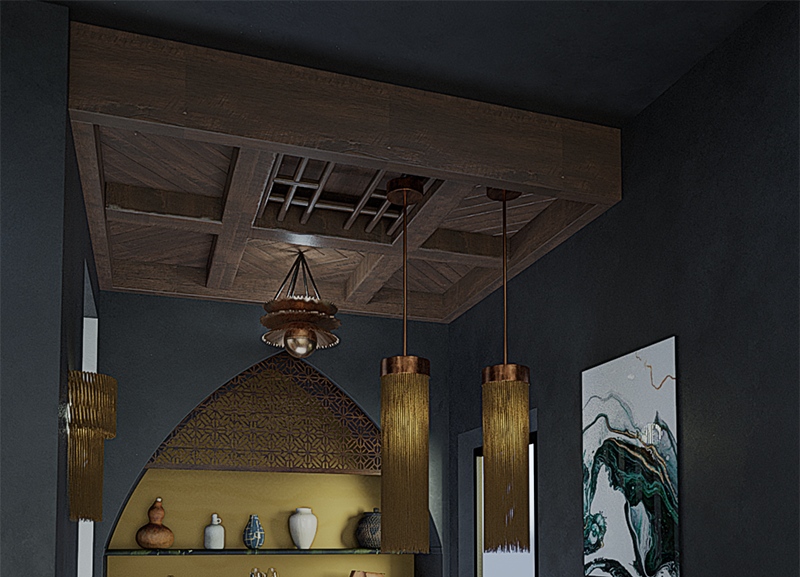Realistic Architectural Visualization
Apricity: noun; From the Latin apricitas, the warmth of the sun in winter.
INFUsing your projects with reality
ARCHITECTURAL VISUALIZATION SERVICES
At Apricity, we specialize in creating realistic architectural visualization that elevates your designs, making it easier for clients to visualize their projects, from concept to completion, with exceptional clarity and realism. We provide stunning visuals for new construction projects, remodels, landscaping, furniture and lighting designs to bring your vision to life. Not only will you be able to see your project before you hammer your first nail, you will minimize ambiguity when working with a contractor or a client. Just point to the image and say “That’s what it will look like.”
For your project, you will receive your own webpage to be shared with contractors, etc. so everyone involved with the project is on the same page. On this webpage will be a CAD file with dimensions, a slideshow with 3D rendered still images, and a video showing movement around the project. In some cases, links to appliances, lighting, cabinet hardware, paint colors, etc. will also be included so the specifications are known to all parties.
NEW CONSTRUCTION

Whether you are designing a new home, commercial building, or religious center, Apricity can help you visualize your project before your plans are complete or if they are just doodled on a napkin.
REMODELING PROJECTS

It is finally time to remodel your master bathroom. Let Apricity help you make sure you will be satisfied with the final result before you tear down the first wall.
POOLS & SPAS

If you have been thinking about a new pool or spa, Apricity can help you visualize your design before you start digging.

APRICITY 3D ARCHITECTURAL RENDERING
We’re open 24/7
We’d love to learn about your project
Custom Ceiling – Georgetown Texas (@Urbanology & Cordi Woodworks)